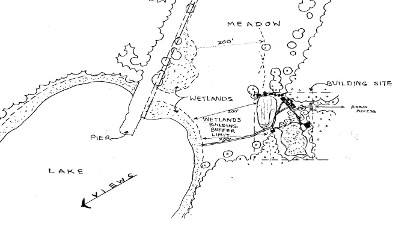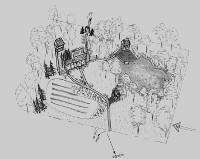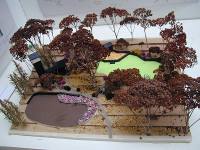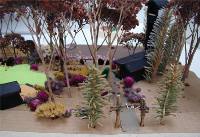Woodland Landscape Design Via 3D Model Building
 This is a case study of a large woodland design. A 1-acre+ space is desired on the edge of a woodland lake with surrounding wetlands. The client desires a weekend getaway for reading, gardening, and some entertaining while enjoying some impressive lake views. The budget and schedule allow time for drafting in several formats; 2D, 3D, and then 3D model building.
This is a case study of a large woodland design. A 1-acre+ space is desired on the edge of a woodland lake with surrounding wetlands. The client desires a weekend getaway for reading, gardening, and some entertaining while enjoying some impressive lake views. The budget and schedule allow time for drafting in several formats; 2D, 3D, and then 3D model building.
The starting point is the drawing below with the 1-acre area positioned with respect to the wetlands and the lake.
A Separate building is planned for reading and creative hobbies which allow for patio entertaining with lake views. Another is a residential building, next to a look-out tower. All three structures overlook the lake and the large hobby garden below.
Paths are required from the parking area to the buildings and then down to the lake edges. The property slopes down to the lake, so trees are to be trimmed up to allow the desired views. The need to assure the important views is what drives the 3D visualizations that follow.
 This sketch is useful for setting building scale and the pathways. The next step in 3D modeling will refine the views as the client will pick up the model and experience the view-position changes. Moreover; the client can appreciate the shadows the sun’s position varies throughout the day and the seasons. Some sunshine and winter winds will dictate some added evergreens or shade trees. Above, you can see the residence is protected by an evergreen screen as winter winds blow in from the Northwest.
This sketch is useful for setting building scale and the pathways. The next step in 3D modeling will refine the views as the client will pick up the model and experience the view-position changes. Moreover; the client can appreciate the shadows the sun’s position varies throughout the day and the seasons. Some sunshine and winter winds will dictate some added evergreens or shade trees. Above, you can see the residence is protected by an evergreen screen as winter winds blow in from the Northwest.
 The modeling materials are foam core and cardboard sheets for structures, walls and plateaus. The season’s dried plant materials fill the plant-modeling needs with sedum seed heads, Frazer-fir cuttings, and dried-flower petals.
The modeling materials are foam core and cardboard sheets for structures, walls and plateaus. The season’s dried plant materials fill the plant-modeling needs with sedum seed heads, Frazer-fir cuttings, and dried-flower petals.
The modeled structure is compact and lightweight so it can be handled and rotated easily.
 The next photo below shows the “win-the-sale” view as the client sees the view of arriving guests. They can see the raised flower bed below and the distant lake as they approach the main walkway between structures. Further, the overhead tree canopy provides the coveted “sheltered viewpoint” as they stand at the walkway intersection and enjoy the vista.
The next photo below shows the “win-the-sale” view as the client sees the view of arriving guests. They can see the raised flower bed below and the distant lake as they approach the main walkway between structures. Further, the overhead tree canopy provides the coveted “sheltered viewpoint” as they stand at the walkway intersection and enjoy the vista.












